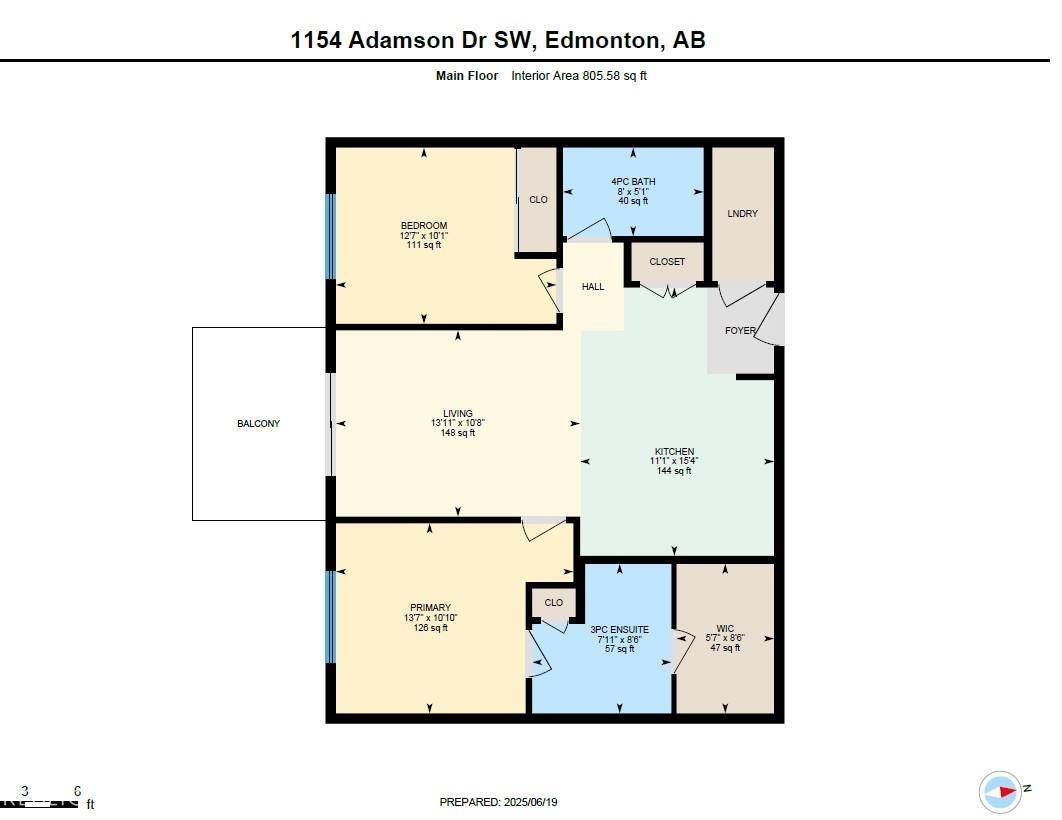#226 1154 ADAMSON DR SW Edmonton, AB T6W 3N5
Key Details
Property Type Condo
Sub Type Apartment
Listing Status Active
Purchase Type For Sale
Square Footage 805 sqft
Price per Sqft $354
MLS® Listing ID E4443307
Bedrooms 2
Full Baths 2
Condo Fees $397
Year Built 2020
Lot Size 719 Sqft
Acres 0.01652088
Property Sub-Type Apartment
Property Description
Location
Province AB
Zoning Zone 55
Rooms
Basement None, No Basement
Interior
Interior Features ensuite bathroom
Heating Hot Water, Natural Gas
Flooring Carpet, Vinyl Plank
Appliance Dishwasher-Built-In, Dryer, Microwave Hood Fan, Refrigerator, Stove-Electric, Washer
Exterior
Exterior Feature Airport Nearby, Golf Nearby, Playground Nearby, Public Transportation, Schools, Shopping Nearby
Community Features Intercom, No Smoking Home, Parking-Visitor, Party Room, Recreation Room/Centre, Secured Parking, Social Rooms, See Remarks, Storage Cage, Natural Gas BBQ Hookup
Roof Type SBS Roofing System
Total Parking Spaces 1
Garage true
Building
Story 1
Foundation Concrete Perimeter
Architectural Style Single Level Apartment
Level or Stories 4
Others
Tax ID 0038713590
Ownership Private




