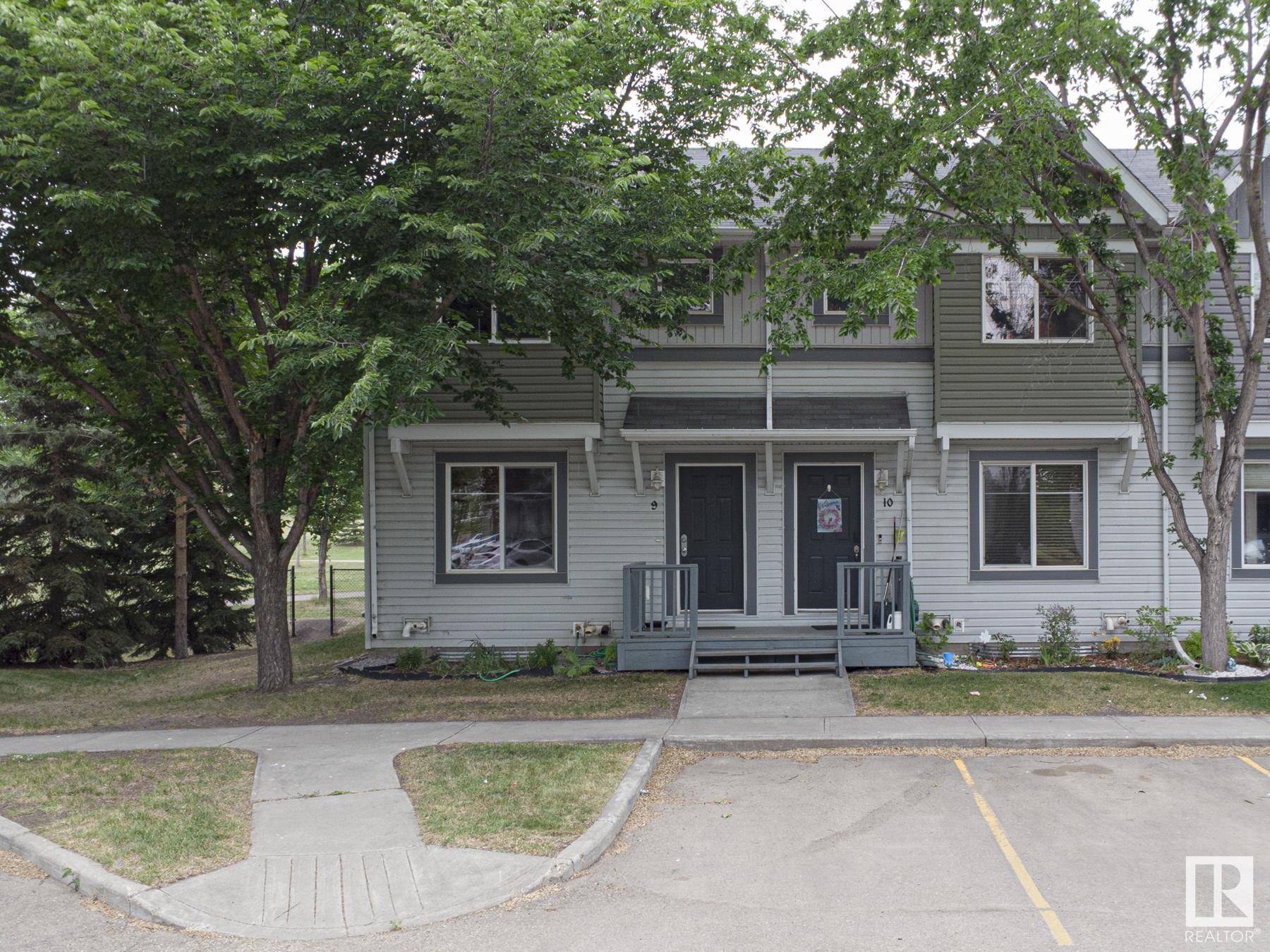#9 1404 HERMITAGE RD NW Edmonton, AB T5A 0P5
Key Details
Property Type Townhouse
Sub Type Townhouse
Listing Status Active
Purchase Type For Sale
Square Footage 1,018 sqft
Price per Sqft $245
MLS® Listing ID E4443010
Bedrooms 4
Full Baths 2
Half Baths 1
Condo Fees $281
Year Built 2008
Lot Size 2,687 Sqft
Acres 0.06169014
Property Sub-Type Townhouse
Property Description
Location
Province AB
Zoning Zone 35
Rooms
Basement Full, Partially Finished
Interior
Heating Forced Air-1, Natural Gas
Flooring Carpet, Laminate Flooring
Appliance Dishwasher-Built-In, Dryer, Hood Fan, Refrigerator, Stove-Electric, Washer, Window Coverings
Exterior
Exterior Feature Backs Onto Park/Trees, Cul-De-Sac, Landscaped, Park/Reserve, Paved Lane, Picnic Area, Playground Nearby, Public Transportation, Schools, Shopping Nearby, See Remarks
Community Features Off Street Parking, On Street Parking, Deck, Detectors Smoke, No Animal Home, No Smoking Home, Parking-Visitor
Roof Type Asphalt Shingles
Garage false
Building
Story 3
Foundation Concrete Perimeter
Architectural Style 2 Storey
Others
Tax ID 0033714072
Ownership Condo Property,Private




